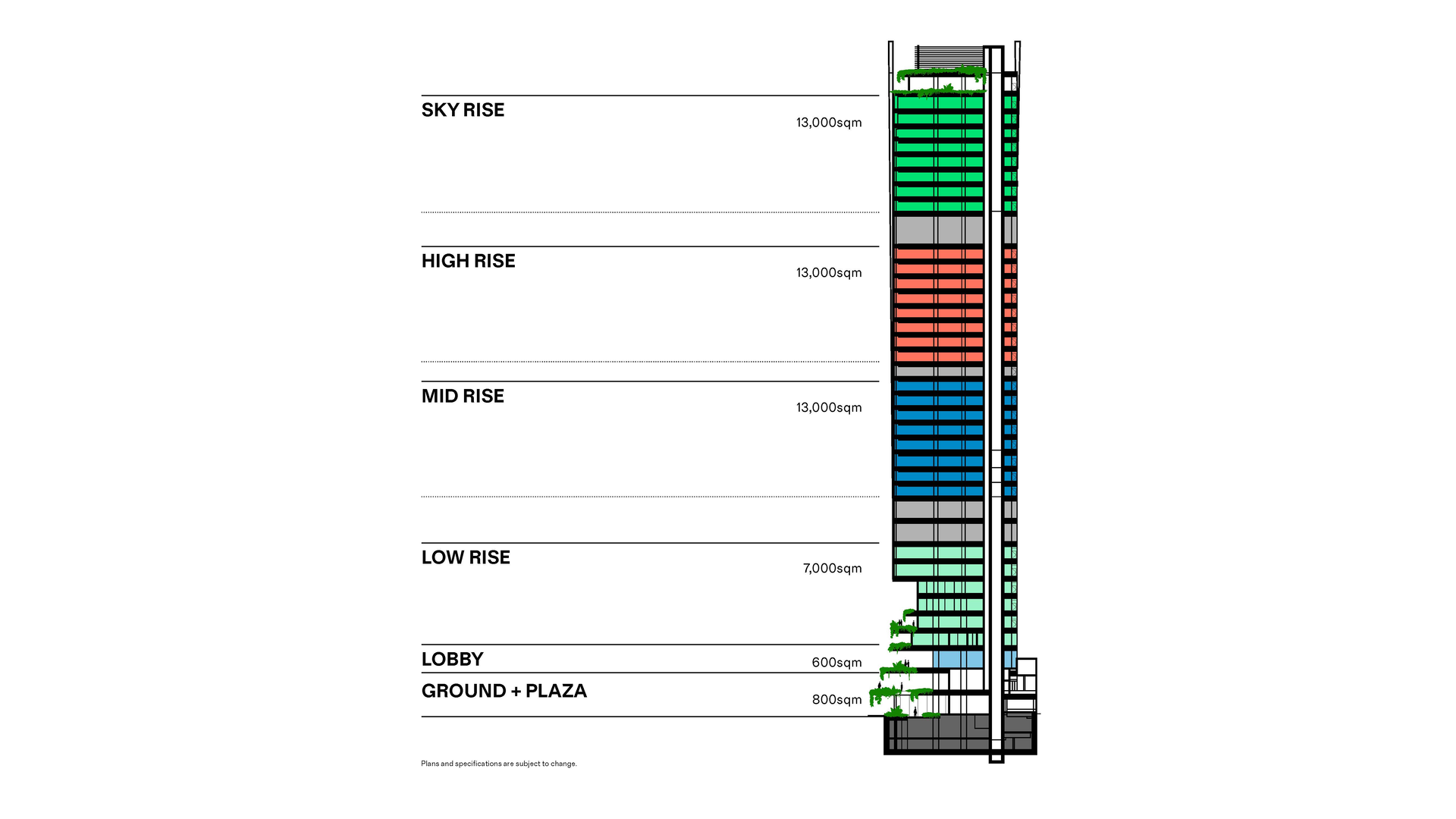
REALISING YOUR FUTURE WORKPLACE
101 Albert
Offering approximately 48,000 sqm of high performing, sustainably designed prime office and mixed-use space for lease with carefully crafted user experiences, 101 Albert will lead the way in workplace design and performance in Brisbane CBD and beyond.
KEY FACTS
From ample space, to amenity, ESG and design, 101 Albert has balanced its' grounded design response
with an injection of energy, enthusiasm and connection; a new beating heart for Brisbane’s centre.
SPACE
- Approx. 48,000 sqm NLA
- PCA Prime Grade
- Central side core
- Contiguous floor plates
- Co-Design opportunity for tenants
- Option for integrated fitout or base build handover
SMART
- Smart building digital masterplan
- Integrated comms network
- 101 building app
- Touchless lifts
- Seamless access control
- Seamless real time data via IBP
AMENITY
- Public realm and F&B
- Elevated commercial lobby & lounge
- Active EOT
- Wellness amenity
- Mixed-mode spaces
- Landscaped terraces
*Targets are subject to change. Refer to Important Information.
LEVELS & FLOORPLATES
- Sky Rise
- High Rise
- Mid Rise
- Low Rise
- Lobby

MARK CURTAIN
CHRIS BUTTERS









